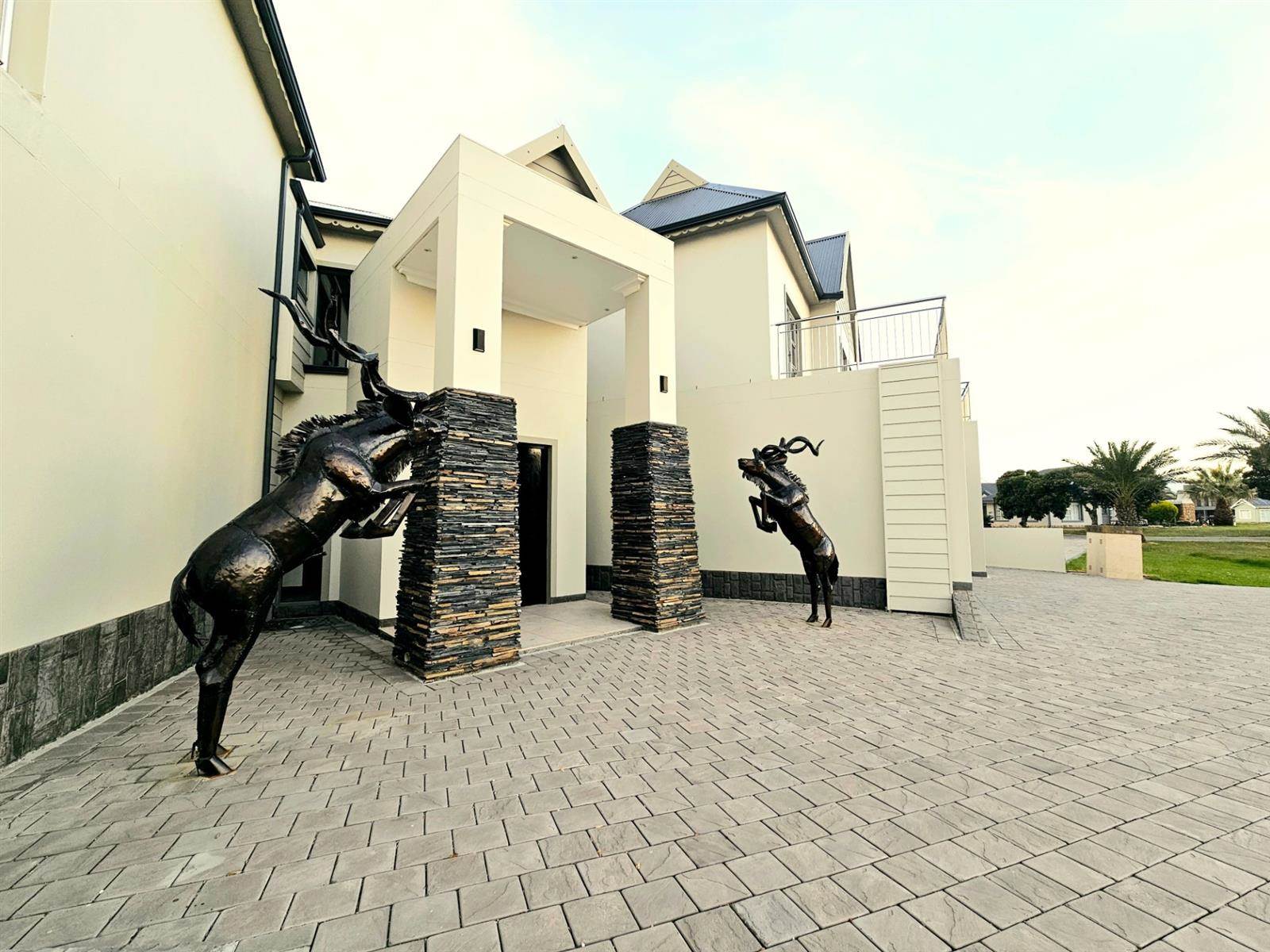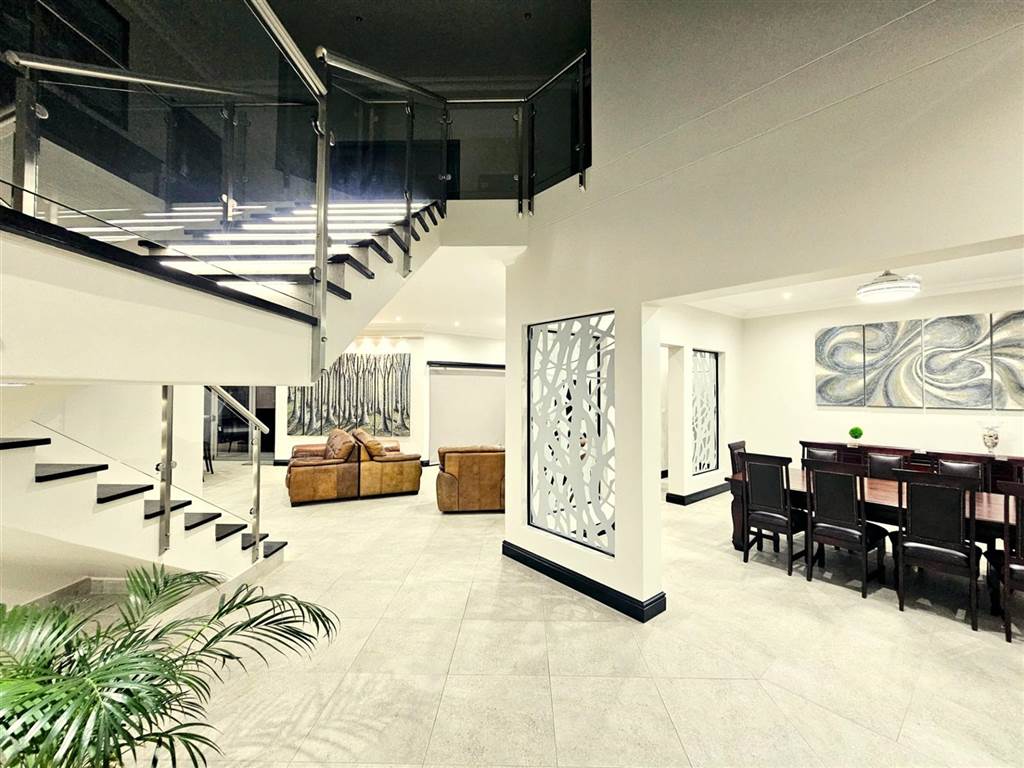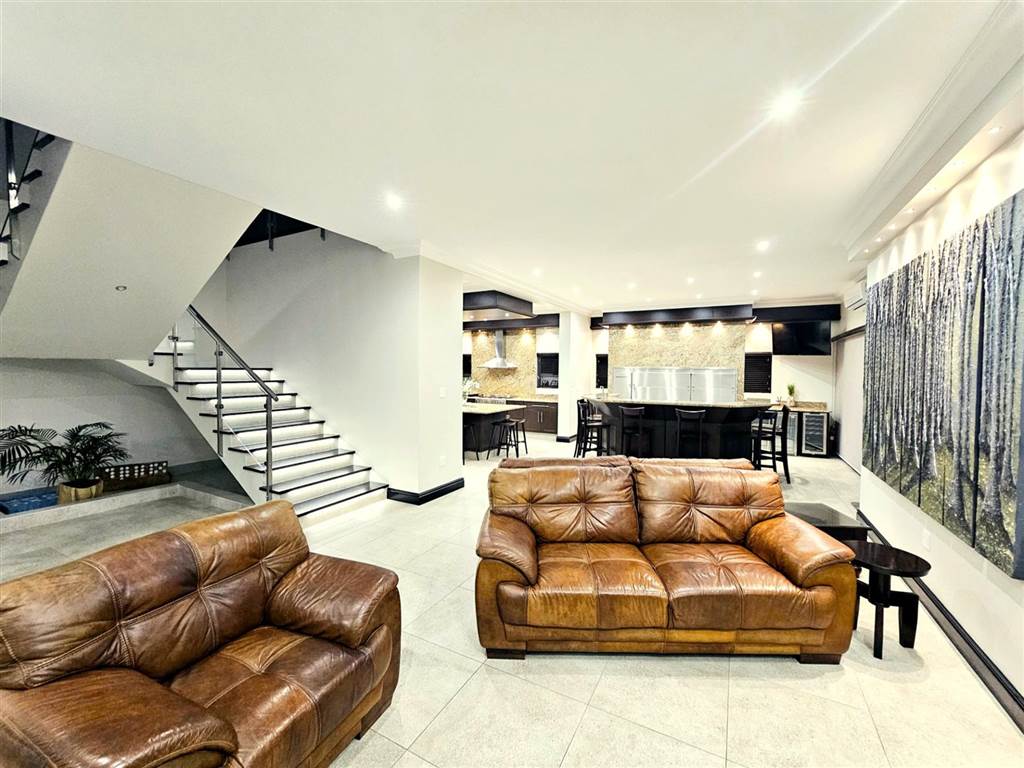


5 Bedroom House in Marina Martinique
Welcome to the ultimate aquatic haven
Dual Mandate
Where Luxury and Waterfront Living Converge in Marina Martinique
This exceptional 720-square-meter residence is perfectly positioned in the prestigious Marina Martinique, offering uninterrupted canal views from nearly every room. From the moment you step inside, youre greeted with natural light, flowing open spaces, and a sense of serenity that only waterfront living can provide.
Designed for both comfortable family living and effortless entertaining, the expansive open-plan layout creates a seamless flow between the living, dining, and outdoor areas. The spacious boma fire-pit area is ideal for relaxed evenings by the fire, creating a warm and inviting atmosphere for guests and family alike.
The home features five generously sized bedrooms, including four with en-suite bathrooms. Each bedroom is fitted with air conditioning and showcases attention to detail in both design and finish, offering a blend of luxury and comfort.
Upstairs, a well-appointed games room provides the perfect indoor retreat, while a study and dedicated gym area ensure that productivity and wellness can remain part of your everyday routine all from the comfort of home.
Security and convenience have not been overlooked. A walk-in safe offers secure storage for valuables, and six garages provide ample space for car enthusiasts or larger families.
Culinary enthusiasts will appreciate the beautifully designed kitchen, fitted with high-end Smeg appliances. Two built-in stainless steel braaisboth protected from the elementsallow for year-round entertaining, whether casual or formal.
Additional features include a stylish bar area, perfect for entertaining, and a sweeping driveway that adds to the homes sense of grandeur.
This is more than just a home its a statement of lifestyle. With its unparalleled location, elegant design, and array of premium features, this Marina Martinique property offers a rare opportunity to experience the best of waterfront living.
Property details
- Listing number T5159846
- Property type House
- Listing date 21 Jul 2025
- Land size 665 m²
- Floor size 720 m²
- Rates and taxes R 2 415
- Levies R 3 240
Property features
- Bedrooms 5
- Bathrooms 5
- En-suite 4
- Lounges 1
- Dining areas 1
- Garage parking 6
- Open parking 12
- Pet friendly
- Balcony
- Built in cupboards
- Gym
- Laundry
- Security post
- Study
- Walk in closet
- Entrance hall
- Kitchen
- Garden
- Scullery
- Family TV room
- Built In braai
- Aircon