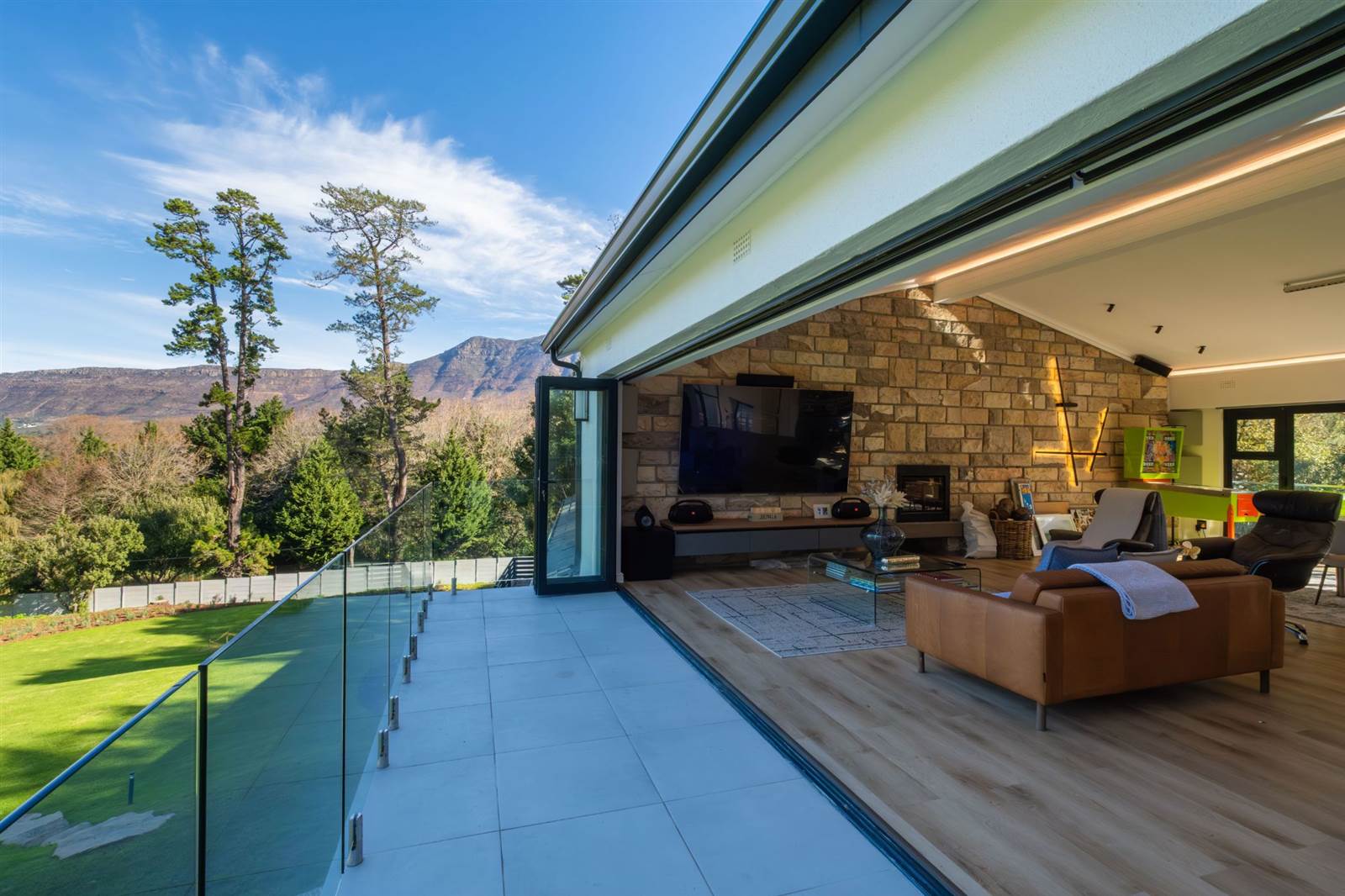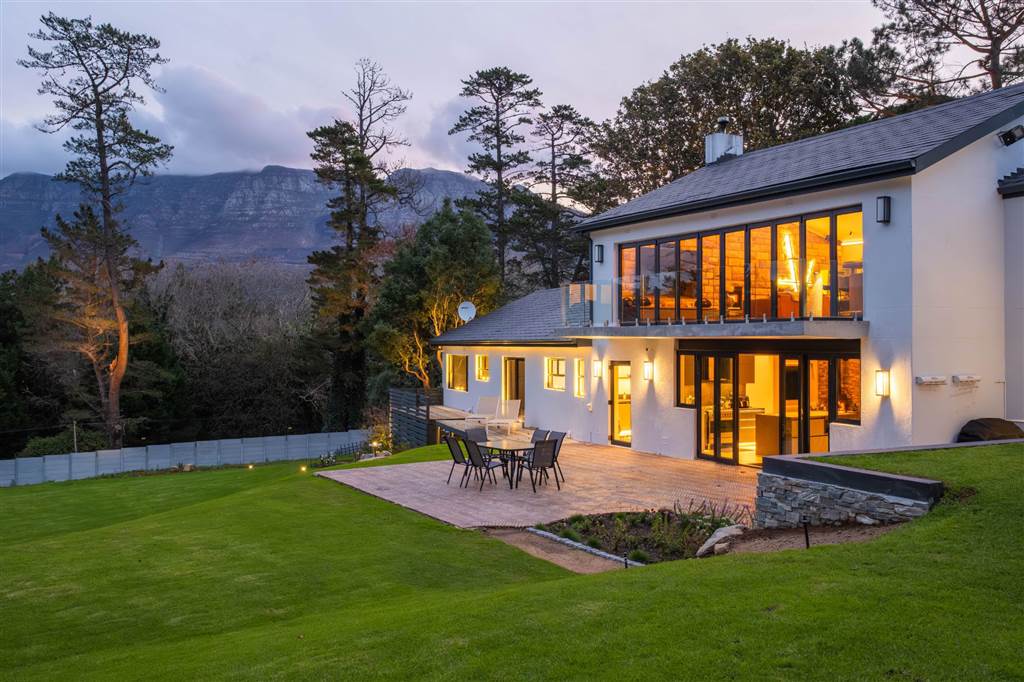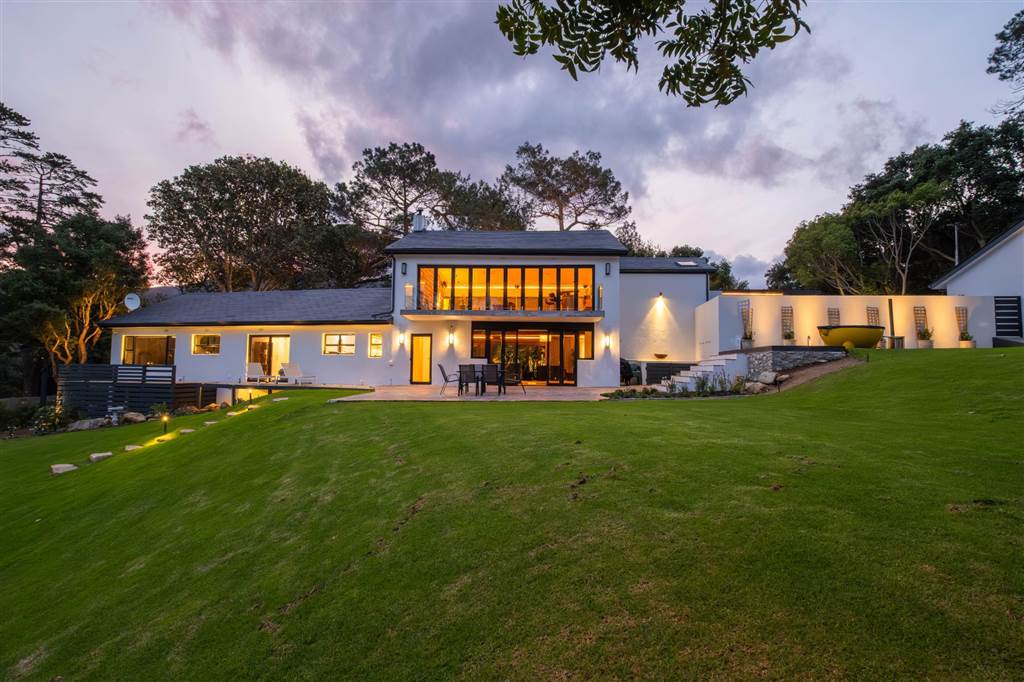


4 Bedroom House in Constantia Upper
Newly Remodelled Home in the Heart of Constantias Winelands. EXCLUSIVE MANDATE CONTACT ASHLEY, ARIE OR GARRICK
VIEW BY APPOINTMENT
Positioned in a sought-after location just off Klein Constantia Road opposite the historic Groot Constantia Wine Estate, this beautifully remodelled home offers a lifestyle of comfort, convenience, and elegance. With vineyard walks, wine tasting, and acclaimed dining right on your doorstepand surrounded by renowned estates such as Buitenverwachting and Klein Constantiayoure immersed in the rhythm of Constantias winelands.
Capturing sweeping 360-degree views of mountains and valley, the home offers tranquil indoor-outdoor living. A paved driveway leads to a double garage, while a charming klompie brick entrance welcomes you into a contemporary, two-level layout. The ground floor features open-plan lounge and dining areas with high-end vinyl flooring and a stone-clad fireplace. Stacking doors open onto a generous patio overlooking a lush garden with mature trees and a tranquil fountainperfect for entertaining or relaxing in privacy.
A unique feature is the underground wine cellar, accessed from the living area via a glass framed door. With exposed brick walls, wooden shelving, and a rustic ambiance, its ideal for storage or entertaining. The sleek kitchen includes soft-touch cabinetry, engineered stone counters, a central island, Smeg gas hob, coffee station. Stacking doors open to a patio to landscaped garden. A scullery/laundry provides ample space and direct garden access.
The bedroom wing, separated by a glass cavity door, offers three plush bedrooms and three bathrooms. Skylights brighten the passage, while the main suite features air conditioning, garden views, sliding doors to the patio, and a luxurious en-suite with bath, shower, and motion-sensor lighting. The second bedroom opens to a timber deck and has an en-suite shower. The third has patio access and is served by a stylish shower suite, doubling as a guest cloakroom.
Upstairs is a light-filled, double-volume living space with an A-frame ceiling, fireplace, and two sets of stack-back doors with electronic blindsone opening to a balcony with panoramic views. This versatile area suits use as a family room, entertainment lounge, or work-from-home space.
Additional highlights include a state of the art security system with remote-access alarm, electric fencing, CCTV cameras, bespoke Italian light fittings and LED lighting system which can be dimmed for warm lighting effect, light panels along the cornices, a spectrum of garden lighting, and advance lighting system throughout as well as on the stairs, and an integrated indoor-outdoor surround sound system. Low-maintenance aluminium doors and windows, server room, a borehole with two water tanks, and a 24-panel solar energy system support sustainable, secure living.
Bonus: A private one-bedroom cottage with its own gate, garden, fitted kitchen, lounge/dining area with skylights and beams, bathroom, and patio. Ideal for guests, Airbnb, or extended family.
Property details
- Listing number T5141639
- Property type House
- Listing date 6 Jul 2025
- Land size 4 493 m²
Property features
- Bedrooms 4
- Bathrooms 4
- En-suite 4
- Lounges 3
- Garage parking 2
- Pet friendly
- Alarm
- Balcony
- Built in cupboards
- Patio
- Scenic view
- Entrance hall
- Kitchen
- Garden
- Scullery
- Intercom
- Electric fencing
- Fireplace
- Irrigation system