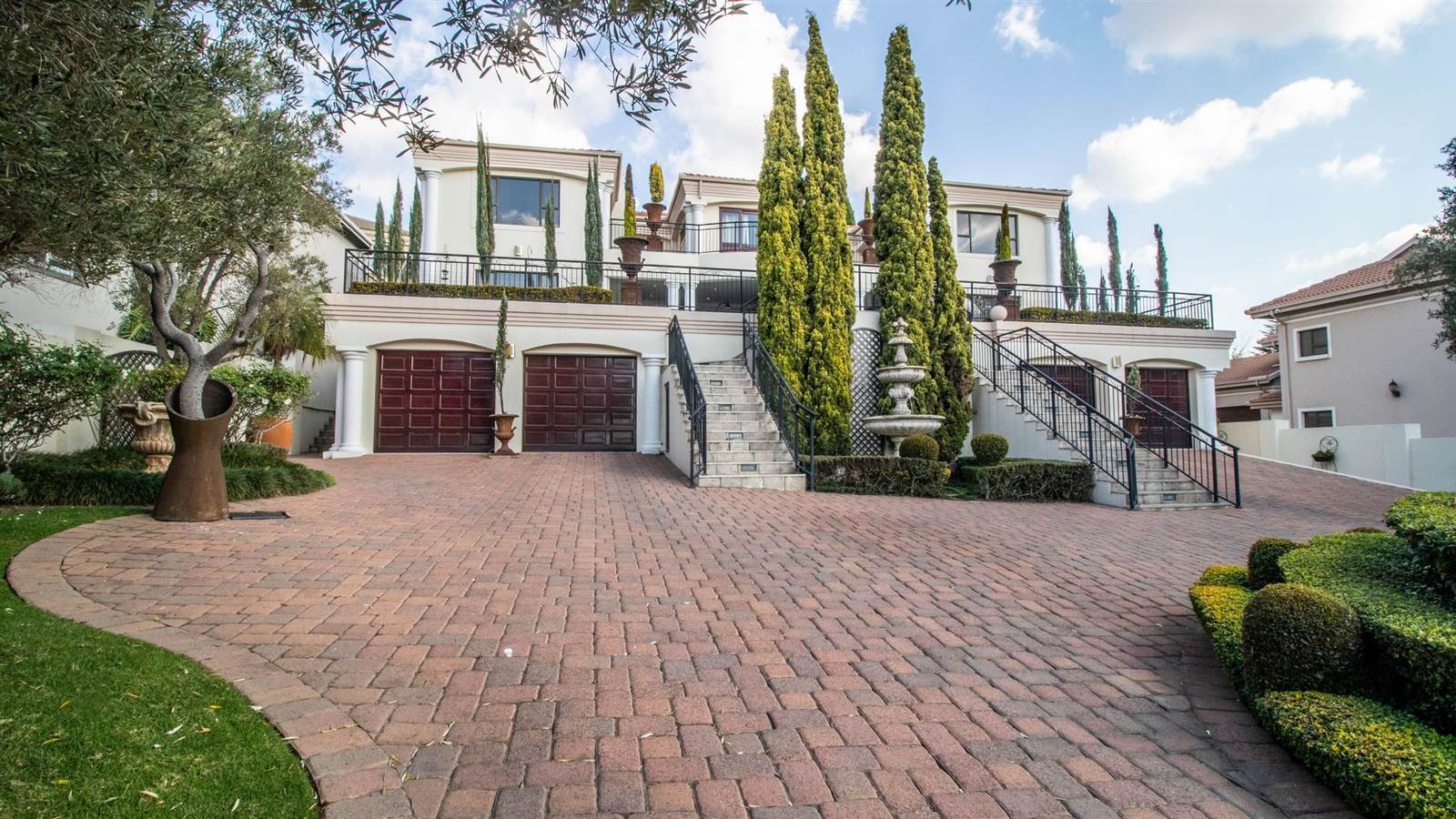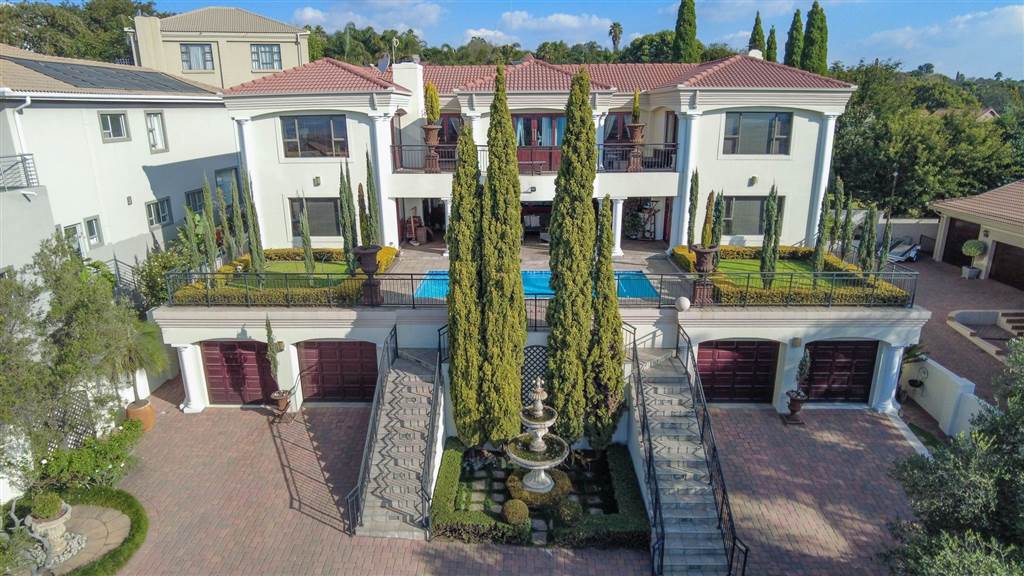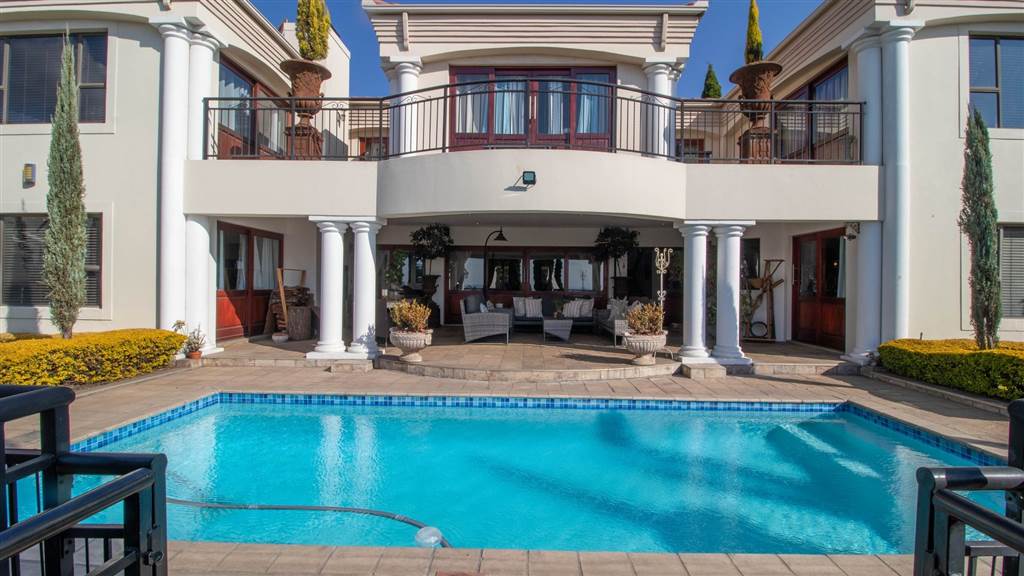


4 Bedroom House in Reyno Ridge
Exceptional Family Home with Unrivalled Views in Highly Sought After Estate
Exceptional Family Home with Unrivalled Views in Highly Sought After Estate
Welcome to a custom-built masterpiece by renowned Architect Mike Payne, offering luxurious living with unmatched attention to detail. This beautifully maintained residence combines functionality, elegance, and modern convenienceall set in one of the estates most enviable positions.
Boasting 4 spacious bedrooms and 4 bathrooms (including 3 en-suites), this home caters to both comfort and privacy. The well-appointed kitchen features a built-in breakfast nook, perfect for family mornings, complemented by a separate pantry and linen cupboard upstairs for added storage.
The 3 living areas flow seamlessly with a warm gas fireplace in the one lounge, while triple patio doors open from three sections of the home, inviting you to the expansive outdoor patio, perfect for entertaining. Enjoy year-round gatherings with a built-in braai and gas braai, overlooking a sparkling swimming pool and an evergreen, low-maintenance garden nourished by an automated irrigation system, borehole, and JoJo tank.
Additional features include:
Stylish kitchen with built-in breakfast nook, walk-in pantry and scullery.
Unique laundry drop feature from the main bathroom straight into the scullery downstairs.
3 automated garages with extra internal storage
Outside staff quarters with a full bathroom
Backup power solution with two inverters for uninterrupted living
Winter lights in the bathrooms for added warmth and luxury.
Dining area with double volume ceiling for added character.
This is the only home in the estate offering unobstructed panoramic views, making it a truly unique find.
Experience timeless design, practical elegance, and peaceful estate living in this rare gem. Your forever home awaits.
Property details
- Listing number T5084284
- Property type House
- Listing date 20 May 2025
- Land size 868 m²
- Floor size 622.4 m²
- Rates and taxes R 4 400
- Levies R 1 550
Property features
- Bedrooms 4
- Bathrooms 4
- En-suite 3
- Lounges 1
- Dining areas 1
- Garage parking 4
- Storeys 3
- Pet friendly
- Access gate
- Built in cupboards
- Laundry
- Patio
- Pool
- Scenic view
- Staff quarters
- Storage
- Study
- Kitchen
- Garden
- Scullery
- Pantry
- Family TV room
- Paving
- Fireplace
- Built In braai
Photo gallery
Video
