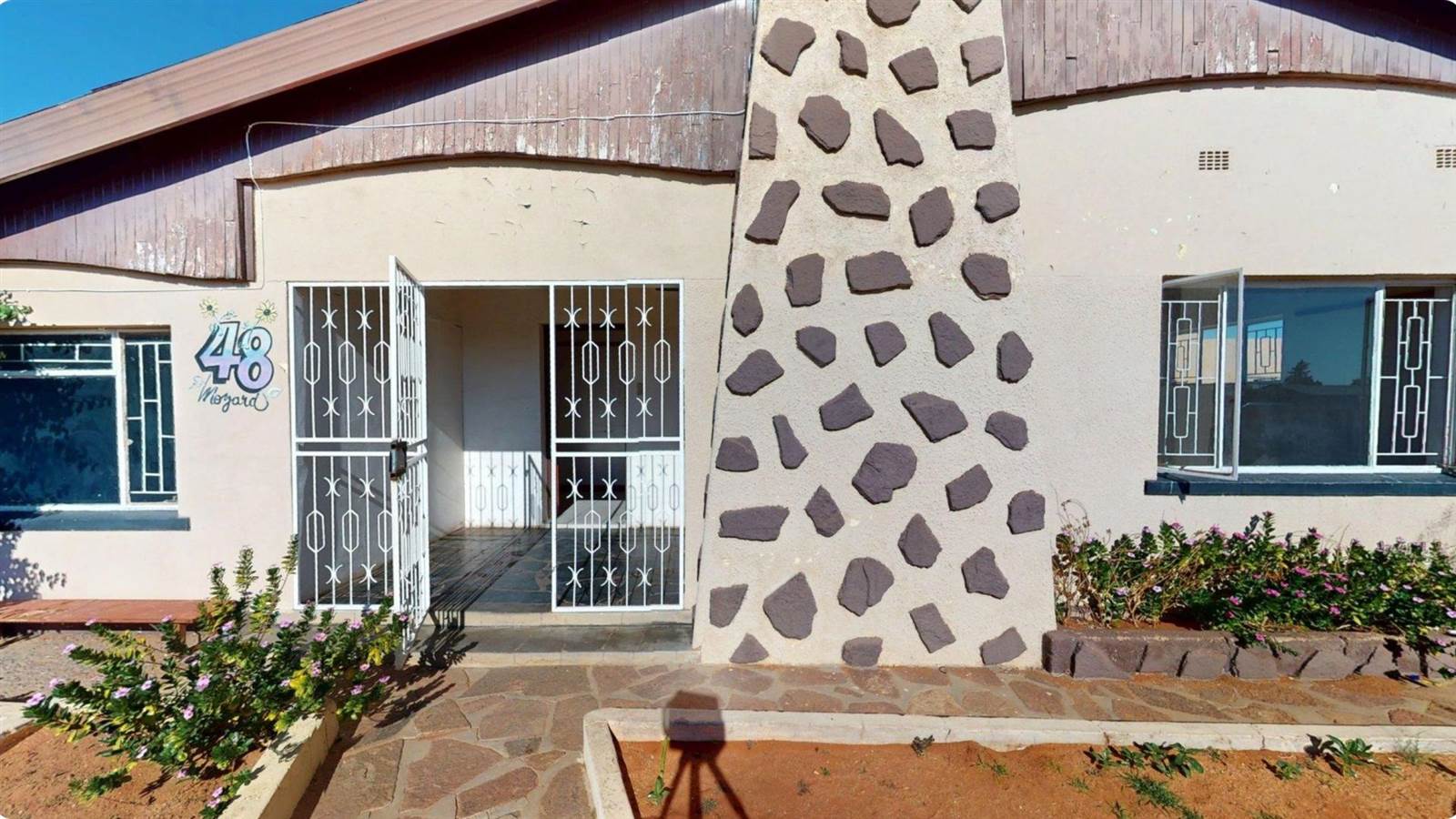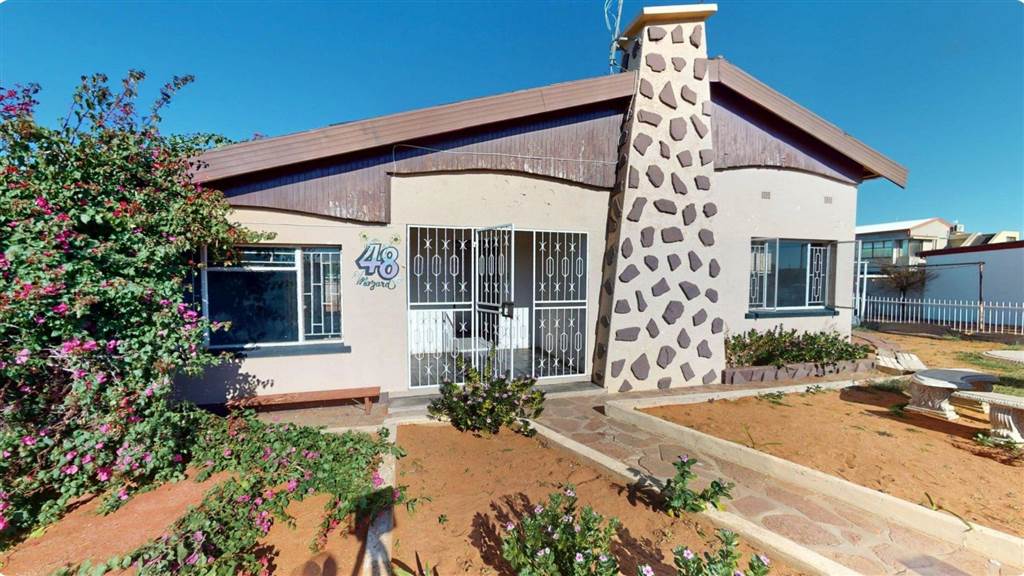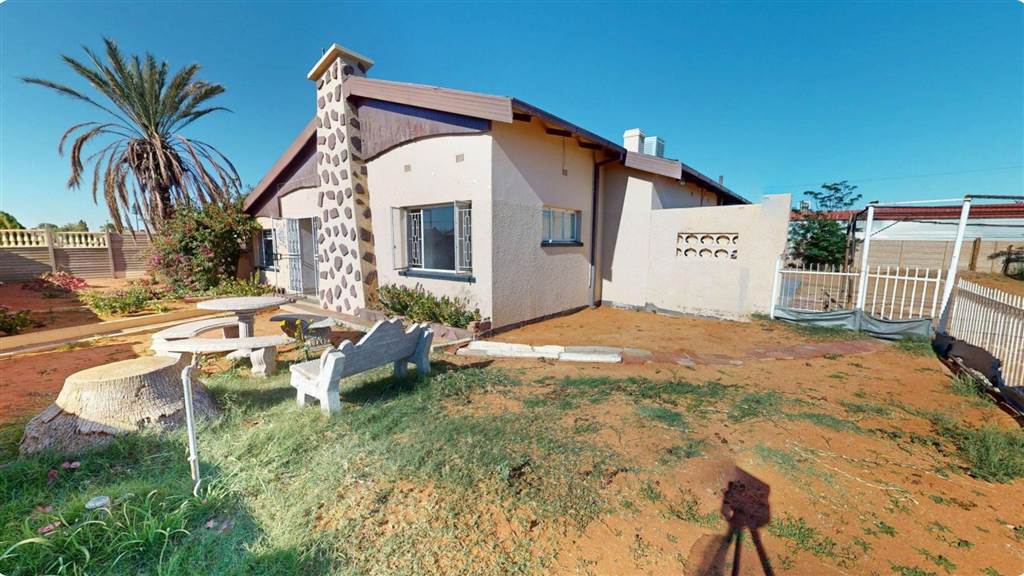


3 Bedroom House in Progress
POSSIBILITY FOR BUSSINESS RIGHTS
This residence in Mozart 48 boasts a practical layout with 4 bedrooms, including a generous primary bedroom. The property features 2 bathrooms, a kitchen, hallway, and patio, providing a balance of communal and private spaces.
The interior showcases tiled flooring throughout, with some rooms featuring wooden ceiling panels, adding warmth to the ambiance. Built-in wooden wardrobes in bedrooms offer ample storage.
The kitchen is equipped with modern appliances and cabinetry, complemented by a striking green backsplash. Bathrooms are tiled, with one featuring a bathtub and separate shower area. Large windows in various rooms allow natural light to flood the space, while decorative security bars add a touch of character. The patio, accessible through ornate metal gates, provides an outdoor area for relaxation.
A fireplace in one room adds a cozy focal point. Overall, this property combines functionality with subtle design elements, creating a comfortable living environment. And te possibility for business rights
Experience the new sensational technology, of the 3D walk-through video. You can view the property in the finest detail, as if you were walking through the property in person.
And guess whatbuy or sell your home successfully before the end of August 2025, and you could be eligible to enter a draw to win a stunning unit in one of Cape Town''s most sought-after neighborhoods
Property details
- Listing number T5083106
- Property type House
- Listing date 19 May 2025
- Land size 959 m²
- Floor size 205 m²
- Rates and taxes R 1 867
Property features
- Bedrooms 3
- Bathrooms 1
- Lounges 1
- Open parking 2
- Storeys 1
- Pet friendly
- Built in cupboards
- Entrance hall
- Kitchen
- Aircon