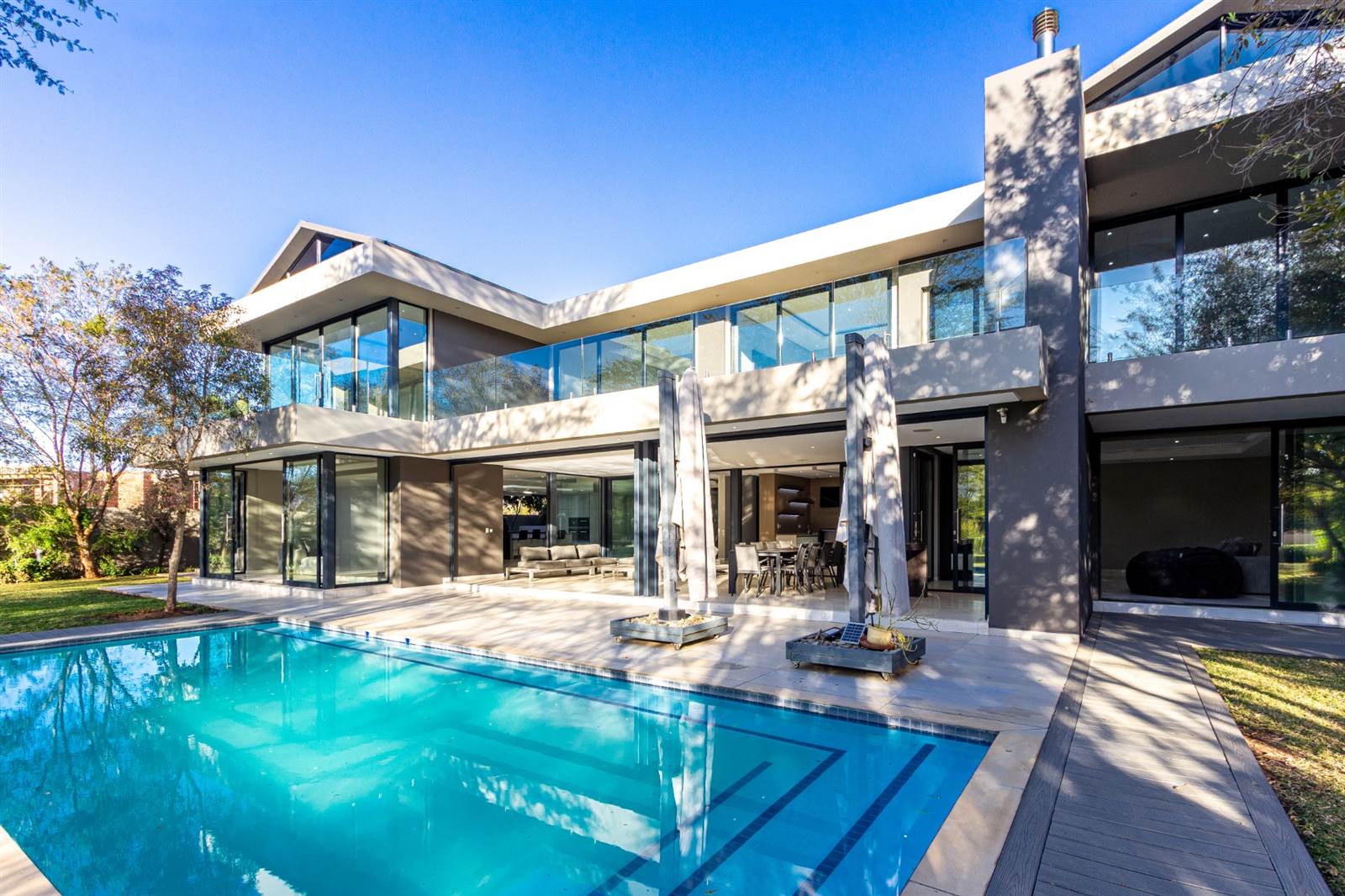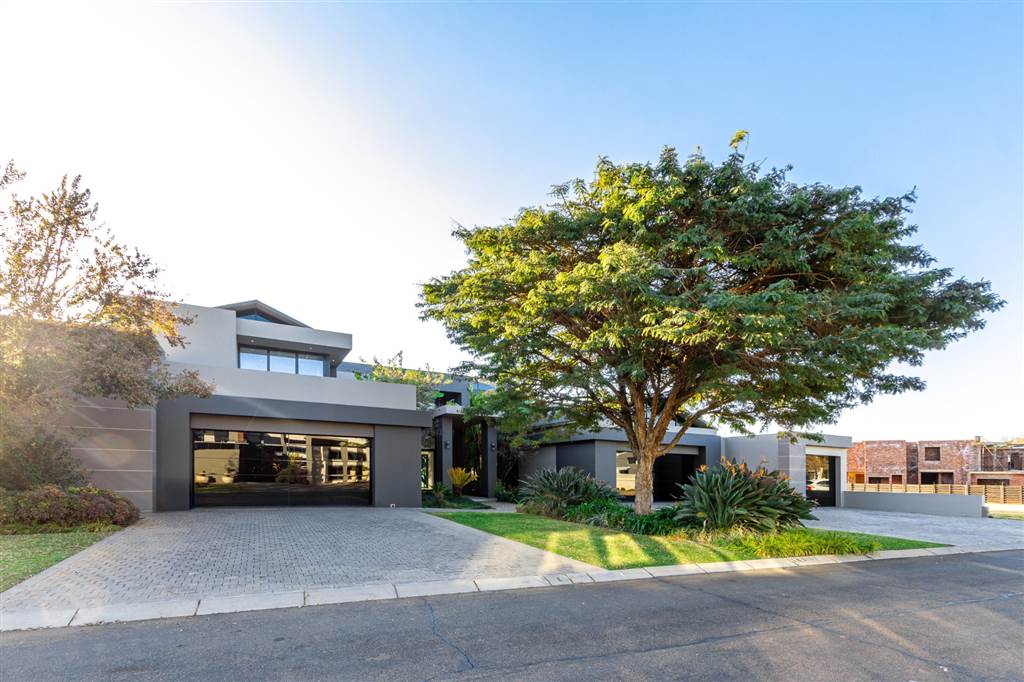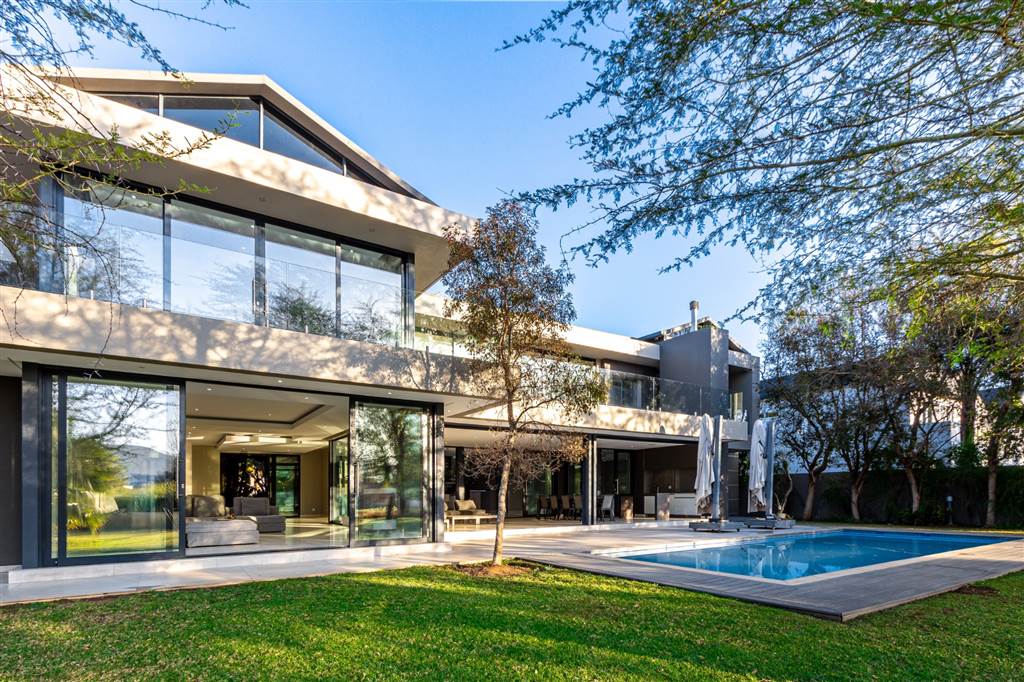


5 Bedroom House in The Islands Estate
One-of-a-Kind 939sqm architectural home in The Islands Estate. Listed Exclusively – The Finest Home in the North West.
Set on a 1551sqm ERF with 939sqm under roof, every detail has been executed to world-class standards, from the sculptural staircase to the custom-imported Italian porcelain, 2.65m tall doors and windows with double-glazing, and an off-grid-ready energy system that ensures uninterrupted comfort. At this property the difference is in the detail.
Welcome to a sanctuary of space, serenity, and cutting-edge luxury in the heart of Hartbeespoort’s most prestigious address
Architect-designed by SBE Architects. Built without compromise. Priced far below its R30 million replacement value.
Situated on the estate’s most desirable stand, this north-facing home on the estate’s internal dam teeming with birdlife redefines what it means to live well.
Why This Home is Different:
It’s not just the size. Or the systems. Or the ceiling heights. It’s the cohesion. A seamless blend of architecture and environment — where every room draws the eye outward to private dam views, and every finish was selected for timeless quality.
Whether you’re hosting waterfront dinners with breath-taking mountain landscapes, enjoying the cinema lounge with the doors wide open, or arriving home to silence after a Johannesburg boardroom — this is your retreat.
Highlights & Features:
- 5 Grand Bedroom Suites, all full en-suite with Hansgrohe fittings, dressing rooms, and automatic-lit cupboards
- 7 Bathrooms total, impeccably finished State-of-the-art kitchen with the following built-in appliances:
- Miele Cappuccino Machine
- Miele Microwave Steam Oven
- Miele 2 Miele Convection Ovens
- Miele gas hob
- Blum fittings
- Integrated Siemens double-door fridge/freezer
Multiple entertainment zones:
- Indoor & Outdoor bars
- Outdoor Kitchen with built-in gas braai and gas hob on patio
- Dining and lounge zones with uninterrupted water views and 360 degree mountain views
- Pool with full-length seating and maintenance-free decking
- Cinema lounge opening directly to poolside
Separate Staff Quarters with private garden access
Garages of distinction:
- Over 140sqm of space for car collectors or hobbyists, with extra-height and extra-width automated doors
- Private Boat Garage
Technology & Engineering:
- Double Glazed Windows and Doors throughout for thermal efficiency and privacy
- Electric Blinds + Privacy Screens throughout home and patio
- Fully Integrated Heos Denon and Sonos Sound System (centrally controlled)
- Inverter Air Conditioning in every room (Daikin Extra Silent)
- 15kW Inverters + 20kWh LiFePO4 Batteries
- 25kVA 3 Phase Diesel Generator
- Automated Irrigation System + Water Backup Tank
- High-Pressure Water Filtration System plumbed to the mainline
- Server Room managing network, audio, and smart systems
- Custom LED Lighting
- Insulated walls, floors, and ceilings for year-round comfort
- 2x Custom Gas Fireplaces with textured feature walls
- Heat Pump Water Systems
- Estate-grade security
Unmatched Design & Privacy:
This property offers total privacy with uninterrupted internal dam views — no direct neighbours in sight. The ceiling heights and bulkheads, fenestration, and Italian-imported tiles reinforce a refined spatial experience, while every architectural line honours the surrounding nature and canal system. Whether you're hosting guests or enjoying a quiet night in, this home adapts effortlessly.
The Lifestyle:
Enjoy direct water access, secure estate living, boating, golfing, and easy access to Johannesburg or Pretoria. The Islands Estate remains the crown jewel of Hartbeespoort’s luxury canal-side living — and this is its signature residence.
To arrange a private viewing, contact:
Bradley Diedericks
Property details
- Listing number T12005
- Property type House
- Listing date 10 Jul 2025
- Land size 1 551 m²
- Floor size 939 m²
- Rates and taxes R 3 400
- Levies R 3 425
Property features
- Bedrooms 5
- Bathrooms 7
- En-suite 5
- Lounges 4
- Dining areas 2
- Garage parking 5
- Open parking 17
- Storeys 2
- Flatlets
- Pet friendly
- Access gate
- Balcony
- Built in cupboards
- Club house
- Deck
- Golf course
- Gym
- Laundry
- Patio
- Pool
- Satellite
- Scenic view
- Security post
- Staff quarters
- Study
- Tv
- Walk in closet
- Furnished
- Wheel chair friendly
- Entrance hall
- Kitchen
- Garden
- Scullery
- Intercom
- Pantry
- Family TV room
- Fireplace
- Guest toilet
- Built In braai
- Irrigation system
- Aircon